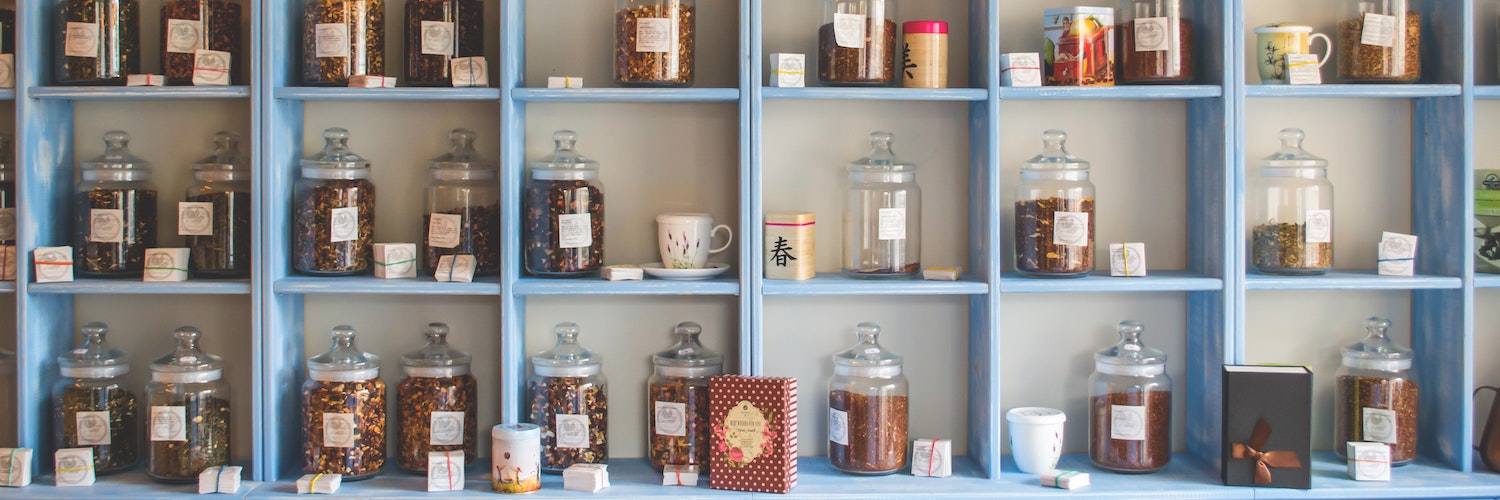From guest contributor Graceful Spaces
From creating the perfect staging to assisting buyers in imagining the potential of a new home, organization is a savvy secret weapon when listing your home. This is especially true in dynamic markets like Charleston, where homes pack a lot of charm into a smaller floor plan.
Below are two very different sized homes in which the Graceful Spaces team organized the same collection. Read on to see just how we did it! Plus, a bonus project we did for the same client. One personal collection, organized three ways!
The GS Peacefully Posh Project – 5,969 sqft.
The GS Lavish Landing Project – 1,836 sqft
As professional organizers, we’ve seen it all. And while the size, styles, and individual family needs are never quite the same, one thing remains true: sustainable systems work! Whether you’re working with less than 1,000 square feet or tens of thousands, organization can have a huge impact.
Curious how we make our method work in spaces of all sizes? We’ve helped clients and their families transform their homes and move their personal collections to multiple properties. Today, we’re taking you behind the scenes to see our process in action!
Our Approach
When it comes to organizing, size is just one factor. We keep these standards in mind when working with clients:
A WHOLE-HOME METHODOLOGY
Our process takes a holistic view of your house and how you use it. The result? A tailored system that blends beauty, function, and sustainability.
LUXURY IN THE DETAILS
A one-of-a-kind space deserves a bespoke strategy. Our team thinks outside the box to spot opportunities to put what matters at your fingertips and make tidying up a natural part of daily life.
FUTURE PROOF SYSTEMS
There’s a reason 90% of our clients keep up with their routines years after working with us. Our custom systems are designed around the way your family thrives.
In a sense, it’s less about the size of the space and more about how you plan to use it and how we can maximize its function.
Let’s take a look at how it works:
KITCHEN
For the Perfectly Posh project, we had to tackle storage challenges like limited cabinet space in the kitchen. We paired down kitchen items to only store what was needed every day, moving typical counter items like the coffee maker and station to a designated drawer for easy access without the clutter.
CLOSET
The goal for the closet was to create a boutique vibe without feeling crowded. We used pant hangers to display scarves and see-through acrylic handbag storage, so the client could easily shop her closet. Any spare wall space was outfitted with command hooks for hats.
PANTRY
While space was not an issue in the two large pantry cabinets, we needed to make pantry items visible and accessible from front to back. The Home Edit canisters were perfect with completely clear lids which allow for seeing down, while Deep Linus bins gave categories a clear home.
PRO TIP: No matter the size of your space, it’s always a good idea to add a small element of decor to make the space your own.
KITCHEN
The client’s family loves having healthy eats on hand, so a well-designed snack drawer was a must in every property we tackled for them.
To make snacks accessible in the Lavish Landing, we used lidded canisters with playful labels to make finding the perfect treats a breeze.
CLOSET
This primary closet might be short on space, but it has plenty of form and function! We started with an Elfa closet system to dictate everyday zones, using see-through shoe storage for less-used items and thoughtfully placed acrylic organizers for handbags.
PANTRY
In lieu of a traditional pantry, we repurposed the client’s deep kitchen drawers for snacks and ingredients. Lidded canisters with clear labels were used to keep pantry staples categorized and separated.
PRO TIP: For smaller spaces, you need to think behind the scenes. Try over-the-door shoe racks or place command strips on cabinet doors for additional storage.
Peacefully Posh
KITCHEN
Matching drawer dividers and fridge organizers helped create a sense of order in the Peacefully Posh kitchen, allowing anyone cooking to find tools and ingredients easily. We created separate zones for entertaining and baking to simplify meal and party prep.
CLOSET
To maximize the space in the primary closet, we sourced chic acrylic storage for sweaters, sunglasses, and accessories. Off-season items were stored up top in labeled boxes.
PANTRY
A spacious pantry can be a benefit or a source of overwhelm—it all depends on how you organize it. Using micro categories and a mix of clear, labeled containers and trendy woven baskets, we were able to create an intuitive layout that made for easy upkeep.
PRO TIP: Looking to make the most of your cabinet space? Think vertically! We have the pleasure of thinking horizontally when organizing a large sq ft home, but when that same collection needs to get transferred into a smaller space it’s now a shift to a vertical mind set.
Need a hand?
Feeling inspired, but not sure what to do next? If you need a little help thinking outside the square footage of your home, the Graceful Spaces team is here to help. Click below to schedule a complimentary consultation with our Charleston Home Organizers today!.



